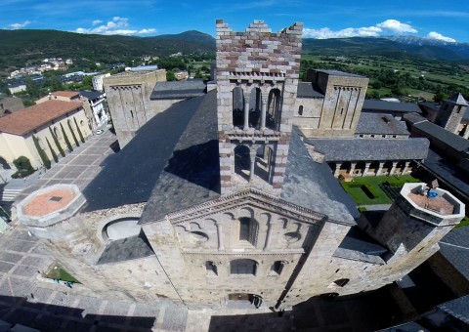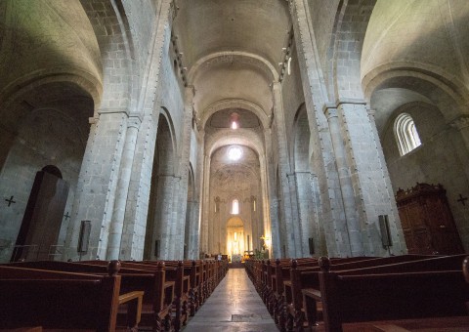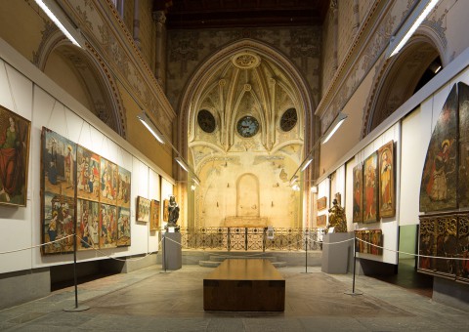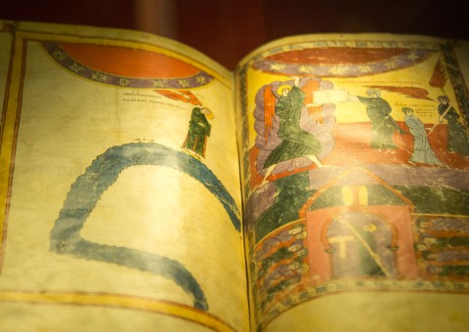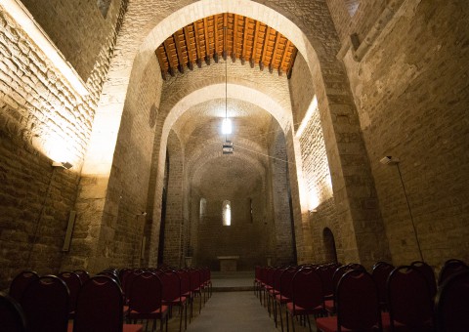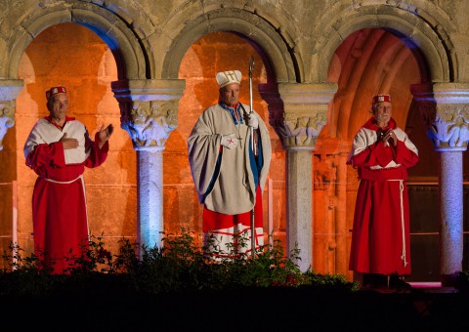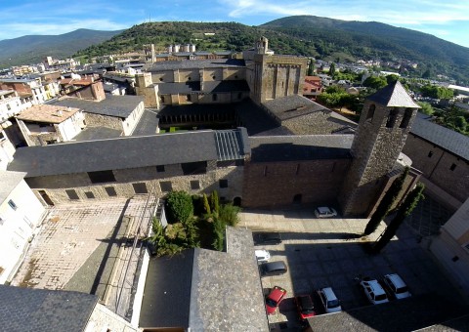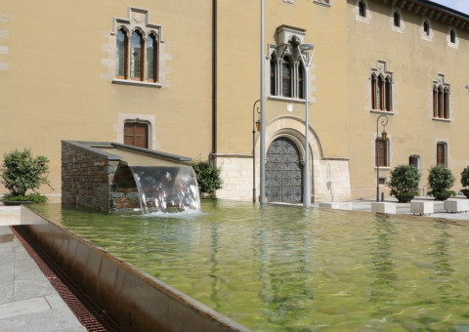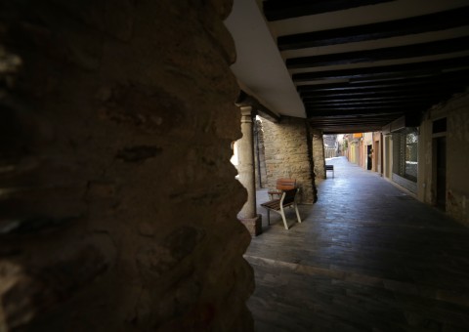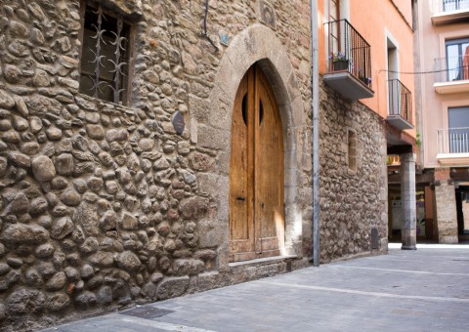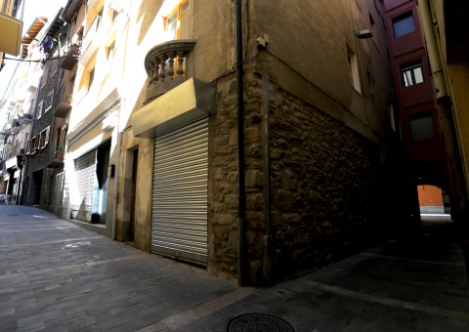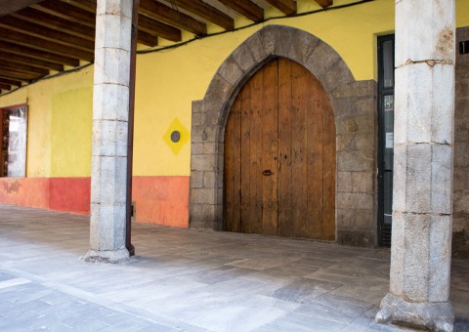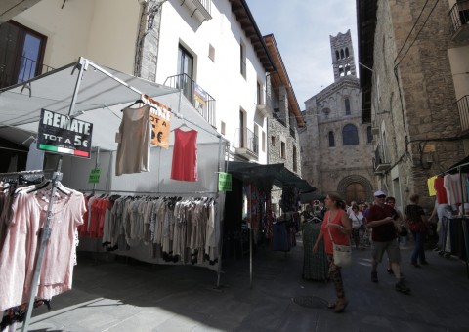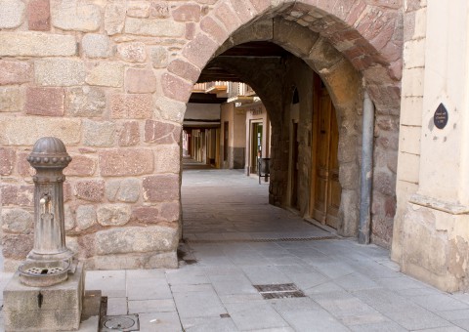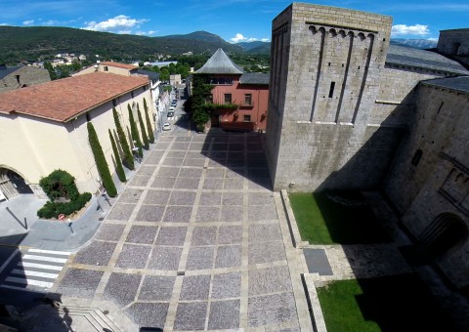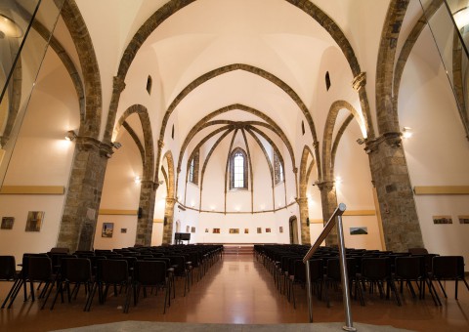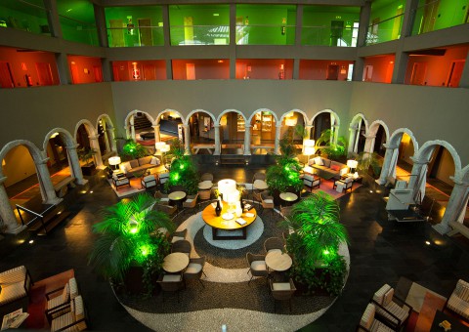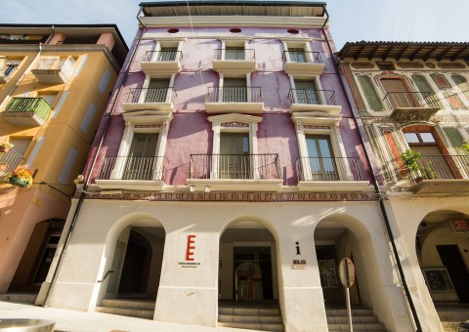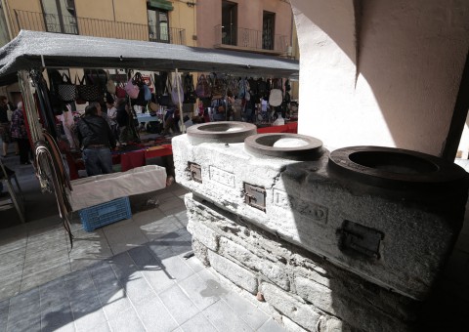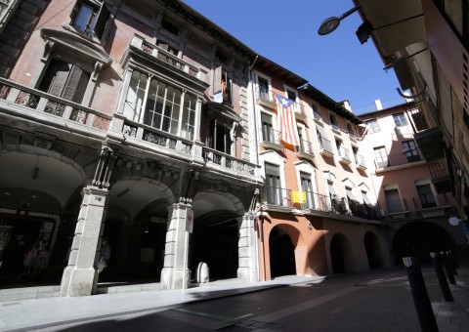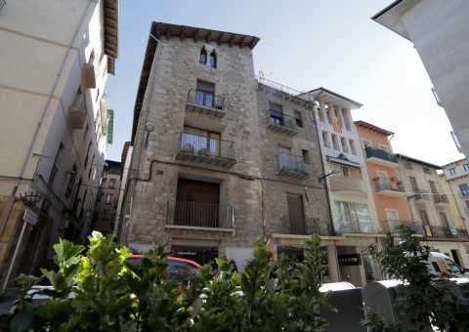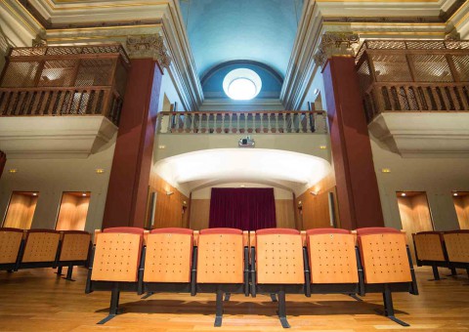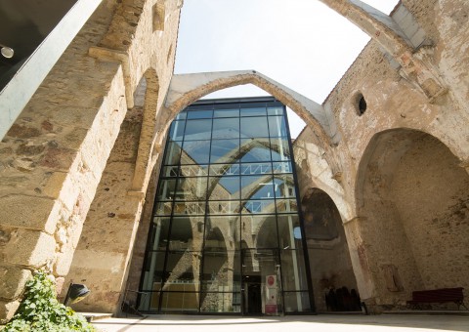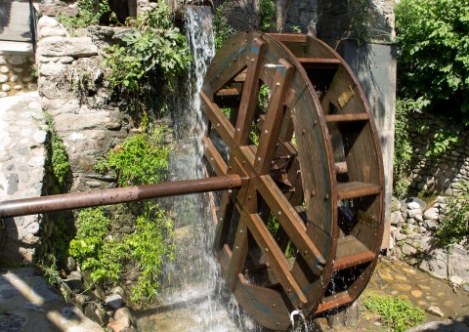The Cathedral of Santa Maria is a large building of basilical design, with three naves, the central nave covered with a barrel vault and side naves with groin vaults, capped at the western end by a powerful transept, the arms of which extend out from the floor plan and are completed by two massive square section towers at the ends. The chancel is composed of angled apses that open on to the nave of the transept, of which it is only the central apse that projects out to the exterior.
The undoubted architectural interest of the complex is enriched by a remarkable sculptural group, also Romanesque, concentrated particularly on the capitals of the cloister, on the western façade and the openings of the Cathedral.
Built on the site of an earlier cathedral, the current Cathedral of Santa Maria was the main architectural undertaking of the 12th century in Catalonia and the principal example of the full Catalan Romanesque. Its construction, instigated by Bishop Ot of Urgell (1095-1122), lasted through much of the century.
During the modern era, the work on the Cathedral continued with numerous additions which no longer bore the characteristics of the Romanesque style, and from the beginning of the 20th century, with the aim of returning the temple to the purity of its medieval architecture, Josep Puig i Cadafalch drew up a renovation project that would continue in phases until the Cathedral reached its current appearance.






